13351 Burbank Boulevard, #4, Valley Glen, CA 91401
-
Listed Price :
$669,000
-
Beds :
2
-
Baths :
3
-
Property Size :
1,036 sqft
-
Year Built :
1998
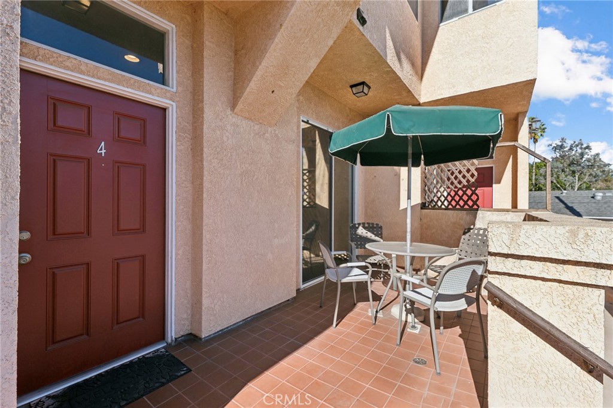
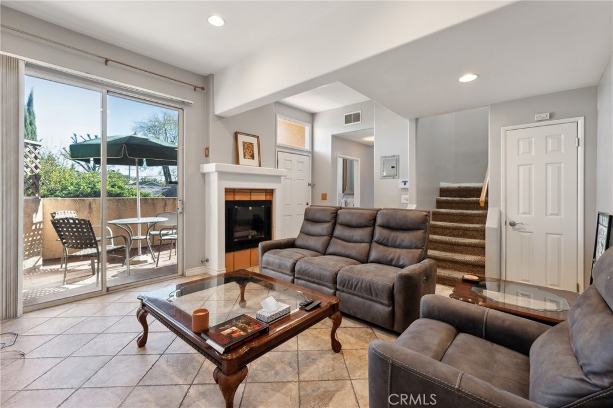
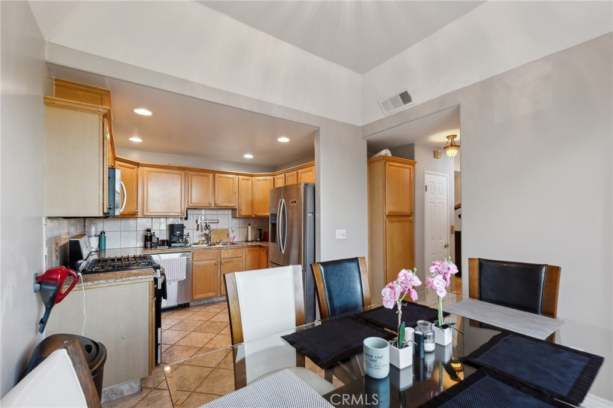
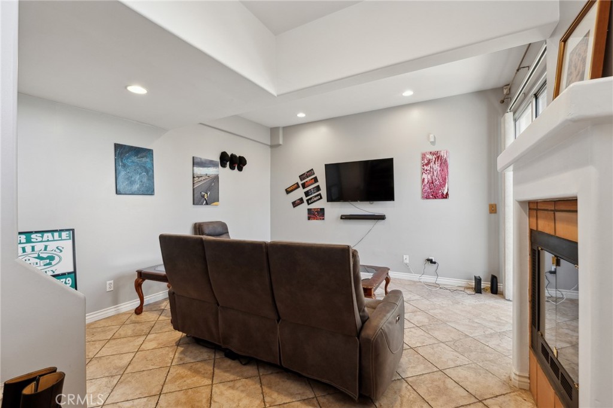
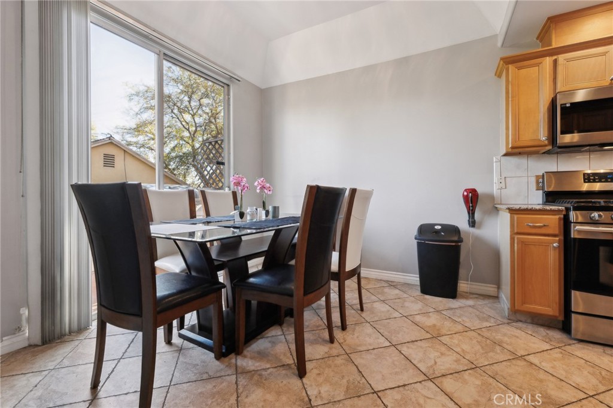
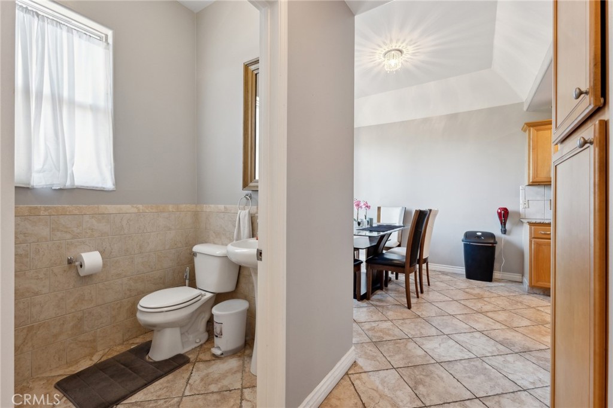
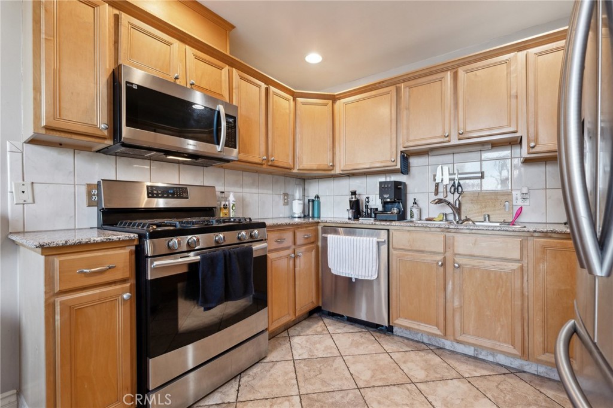
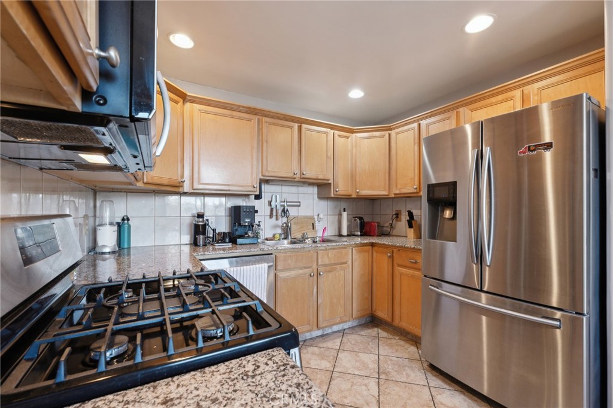
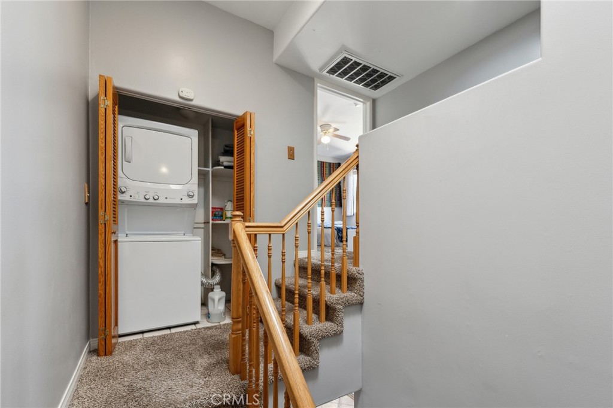
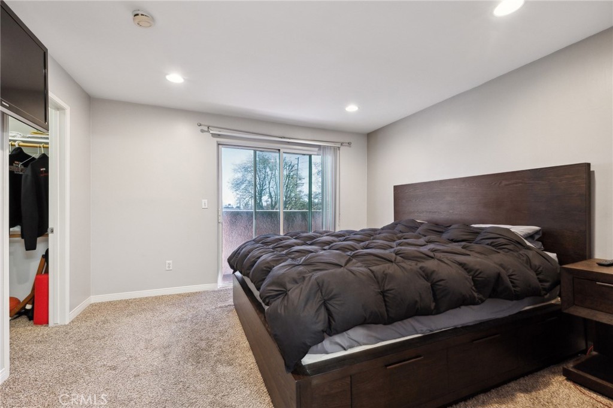

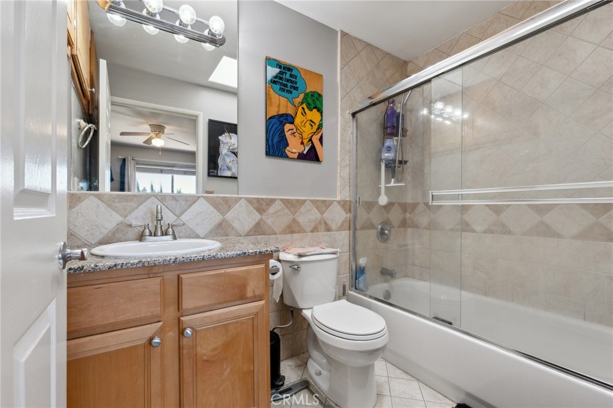
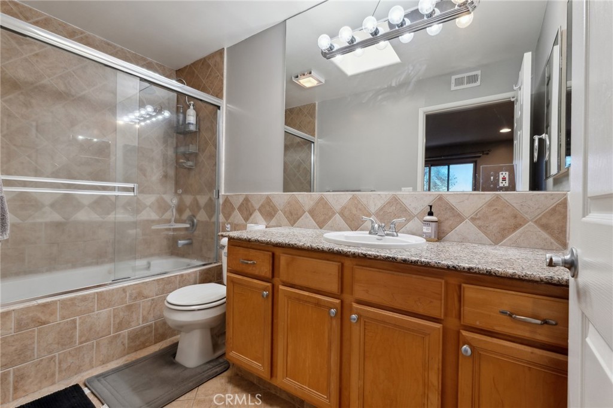
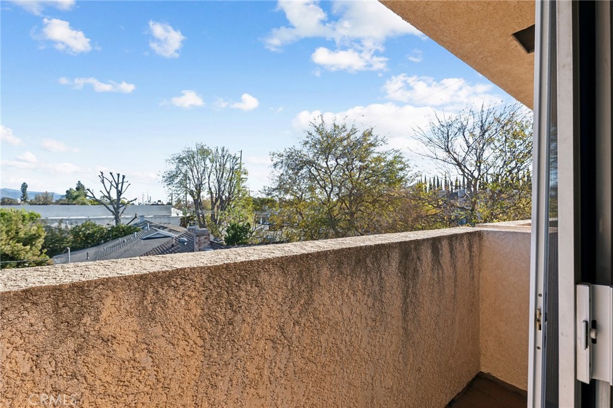
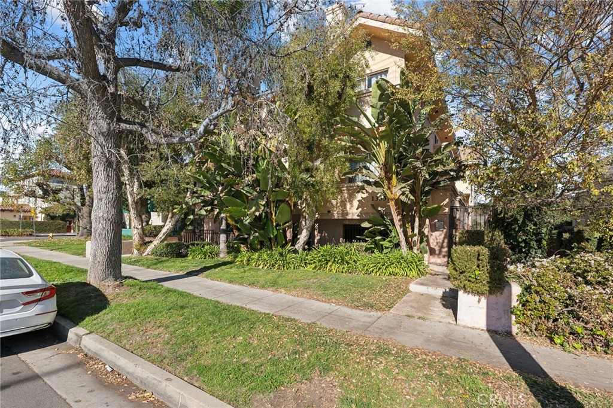
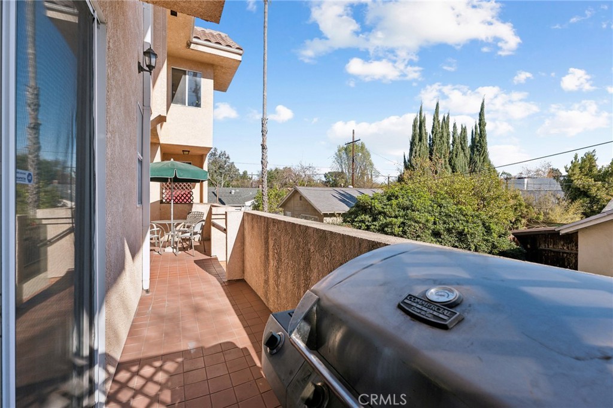
Property Description
Step into this beautiful townhouse where comfort and convenience await. The living room features high ceilings with recessed lighting and sliding glass doors open onto a comfortable patio that runs the length of the unit. The updated kitchen features granite countertops and stainless-steel appliances and a generous breakfast area perfect for casual dining or entertaining along with a convenient half bath between the kitchen and living room. Upstairs you’ll find the two master suites each with its own walk in closet and full bath. The primary suite includes a spa tub for ultimate relaxation. With three skylights strategically placed natural light is in abundance. Additional perks include no upstairs neighbors, in unit washer and dryer and all appliances included. The property also features communal EV charging outlet in the parking garage as an added bonus. Located in a small boutique complex of just six units with a low HOA, this home offers a blend of privacy, community and accessibility in a highly desirable location.
Interior Features
| Laundry Information |
| Location(s) |
Laundry Closet, Upper Level |
| Bedroom Information |
| Features |
All Bedrooms Up |
| Bedrooms |
2 |
| Bathroom Information |
| Features |
Bathroom Exhaust Fan, Bathtub, Granite Counters, Jetted Tub, Separate Shower, Tub Shower |
| Bathrooms |
3 |
| Flooring Information |
| Material |
Tile |
| Interior Information |
| Features |
Balcony, Granite Counters, Recessed Lighting, All Bedrooms Up |
| Cooling Type |
Central Air |
Listing Information
| Address |
13351 Burbank Boulevard, #4 |
| City |
Valley Glen |
| State |
CA |
| Zip |
91401 |
| County |
Los Angeles |
| Listing Agent |
Simon Mills DRE #01309436 |
| Courtesy Of |
Mills Realty of California |
| List Price |
$669,000 |
| Status |
Active |
| Type |
Residential |
| Subtype |
Condominium |
| Structure Size |
1,036 |
| Lot Size |
6,719 |
| Year Built |
1998 |
Listing information courtesy of: Simon Mills, Mills Realty of California. *Based on information from the Association of REALTORS/Multiple Listing as of Jan 8th, 2025 at 8:13 PM and/or other sources. Display of MLS data is deemed reliable but is not guaranteed accurate by the MLS. All data, including all measurements and calculations of area, is obtained from various sources and has not been, and will not be, verified by broker or MLS. All information should be independently reviewed and verified for accuracy. Properties may or may not be listed by the office/agent presenting the information.
















