15 Tortoise Shell, Coto de Caza, CA 92679
-
Listed Price :
$3,100,000
-
Beds :
5
-
Baths :
6
-
Property Size :
5,211 sqft
-
Year Built :
2001
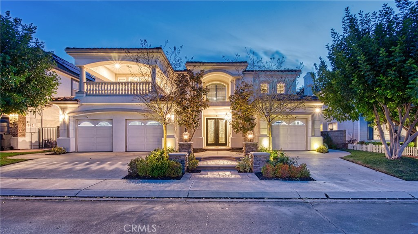
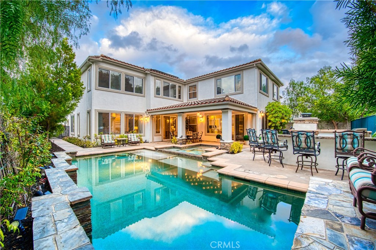
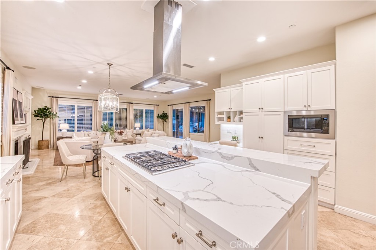
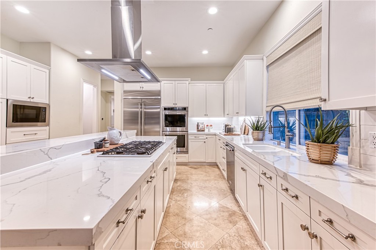
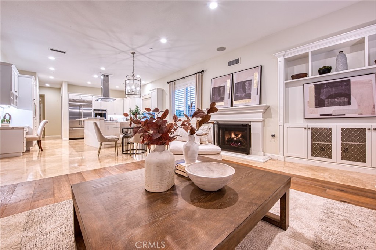
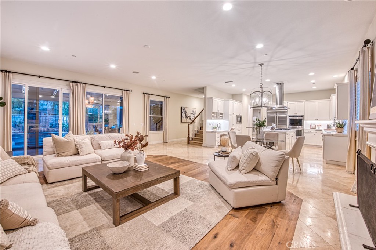
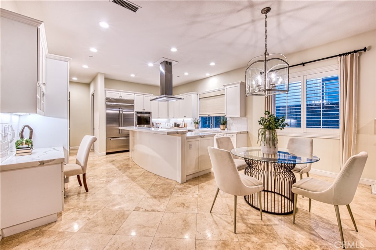
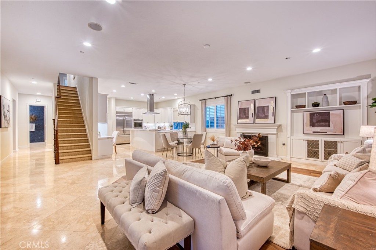
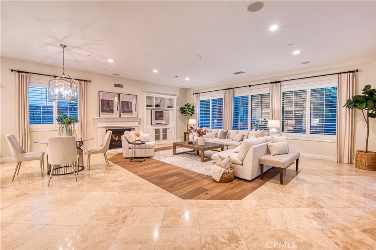
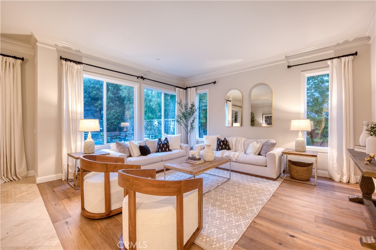
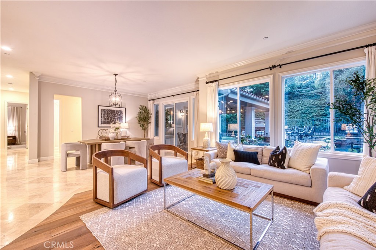
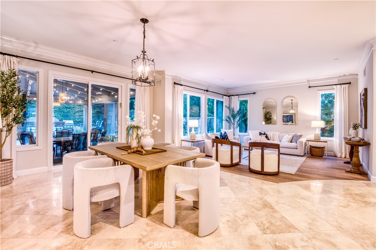
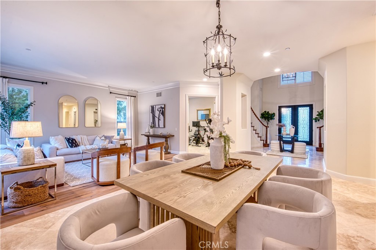
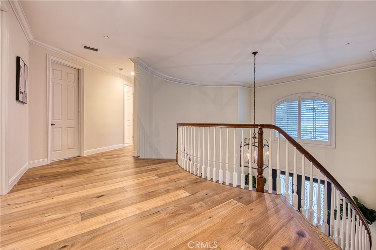
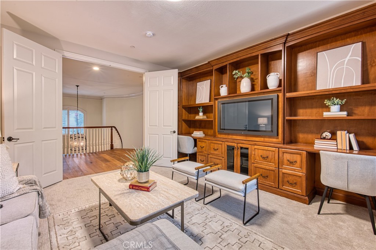
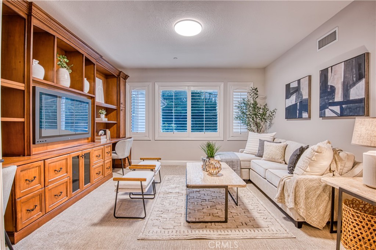
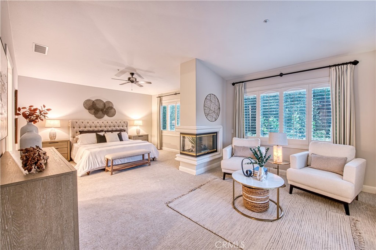
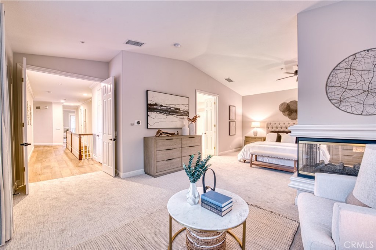
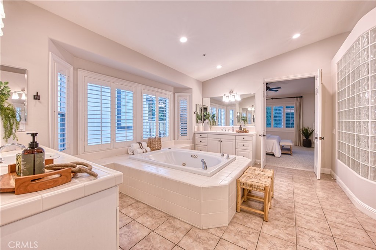
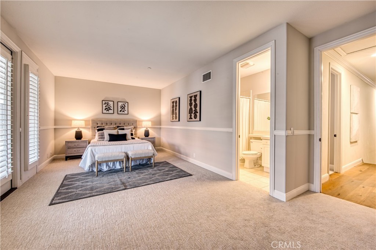
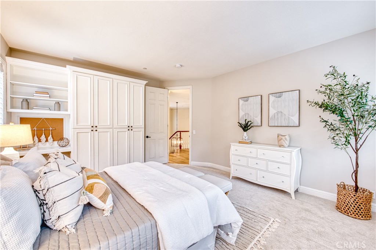
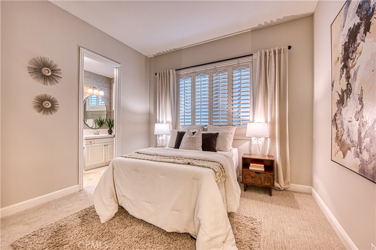
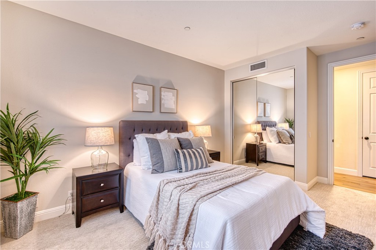
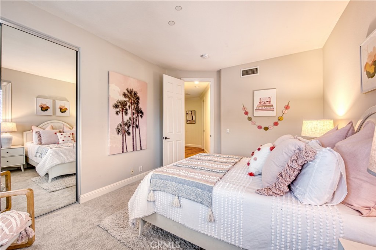
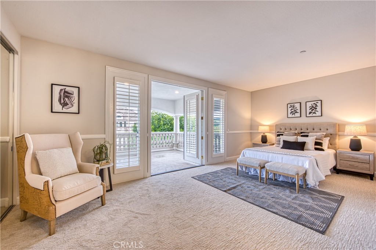
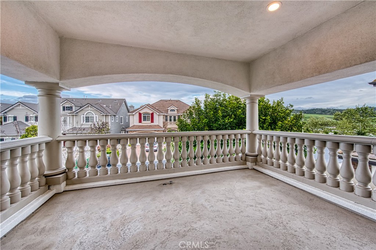
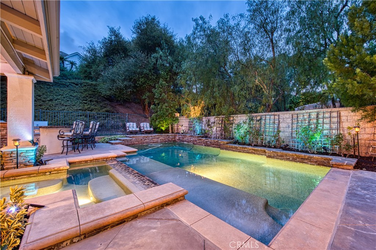
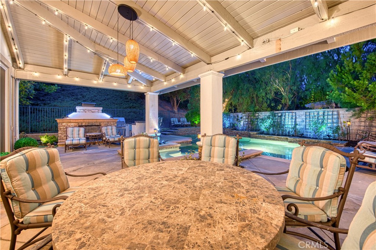
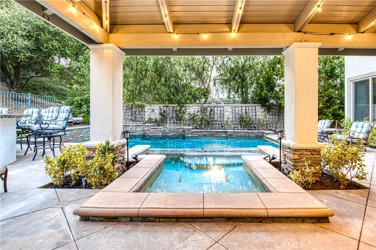
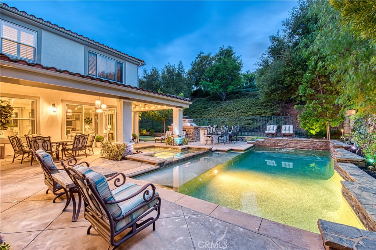
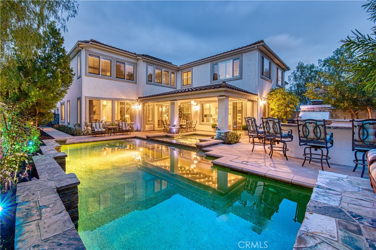
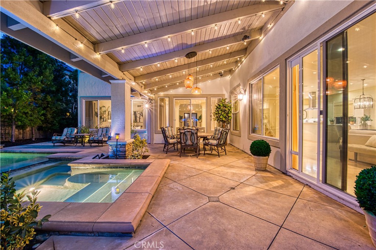
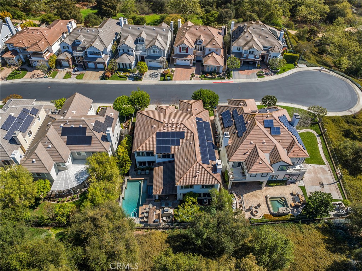
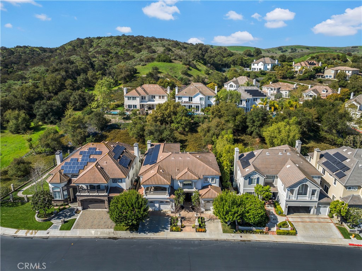
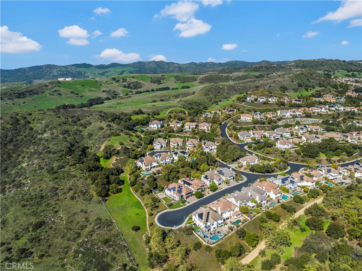
Property Description
Professional Photos will be posted by 4/2/2025. From the moment you walk in the grand entry you will see you are in One of the best floor plans in the community with over 5,200 square feet of turn-key upgraded living space. Offers a main floor bedroom plus office. Upstairs features an expansive primary suite plus 4 large secondary bedrooms with adjacent bathrooms and a separate bonus room. The gourmet kitchen has been completely remodeled and opens to the spacious family room. The living room and dining room offer nice views of the backyard and lots of natural light. Enjoy entertaining family and friends in the stunning back yard that features an outdoor covered lanai area plus builtin bbq, fireplace and a resort style pool and spa with Baja lounging shelf. Gated community with horse trails, optional golf & tennis memberships to Coto de Caza Golf and Racquet club, convenient shopping and restaurants plus outstanding schools!
Interior Features
| Laundry Information |
| Location(s) |
Inside, Laundry Room |
| Kitchen Information |
| Features |
Kitchen Island, Kitchen/Family Room Combo, Quartz Counters, Remodeled, Self-closing Cabinet Doors, Self-closing Drawers, Updated Kitchen |
| Bedroom Information |
| Features |
Bedroom on Main Level |
| Bedrooms |
5 |
| Bathroom Information |
| Features |
Bathtub, Dual Sinks, Walk-In Shower |
| Bathrooms |
6 |
| Interior Information |
| Features |
Built-in Features, Separate/Formal Dining Room, Multiple Staircases, Open Floorplan, Pantry, Bedroom on Main Level, Primary Suite |
| Cooling Type |
Central Air, Dual, Zoned |
| Heating Type |
Central, Forced Air, Zoned |
Listing Information
| Address |
15 Tortoise Shell |
| City |
Coto de Caza |
| State |
CA |
| Zip |
92679 |
| County |
Orange |
| Listing Agent |
Kenneth Bowen DRE #00935116 |
| Courtesy Of |
Re/Max Real Estate Group |
| List Price |
$3,100,000 |
| Status |
Active |
| Type |
Residential |
| Subtype |
Single Family Residence |
| Structure Size |
5,211 |
| Lot Size |
8,503 |
| Year Built |
2001 |
Listing information courtesy of: Kenneth Bowen, Re/Max Real Estate Group. *Based on information from the Association of REALTORS/Multiple Listing as of Apr 4th, 2025 at 8:20 PM and/or other sources. Display of MLS data is deemed reliable but is not guaranteed accurate by the MLS. All data, including all measurements and calculations of area, is obtained from various sources and has not been, and will not be, verified by broker or MLS. All information should be independently reviewed and verified for accuracy. Properties may or may not be listed by the office/agent presenting the information.



































